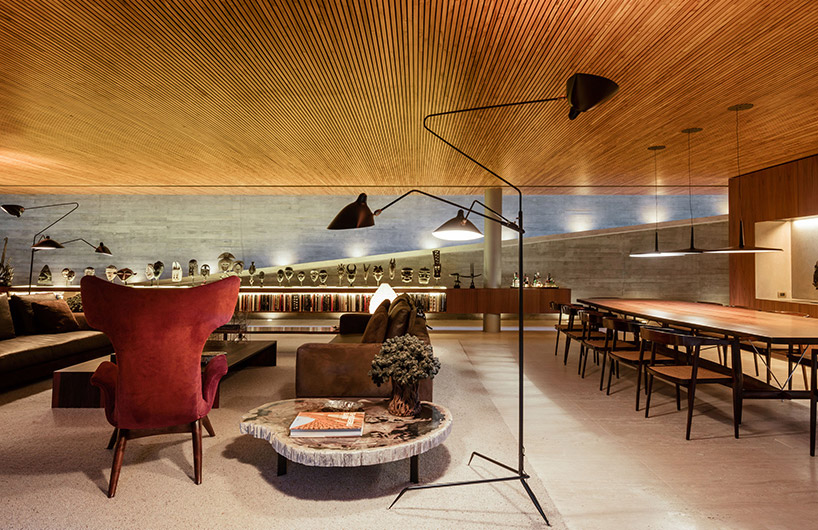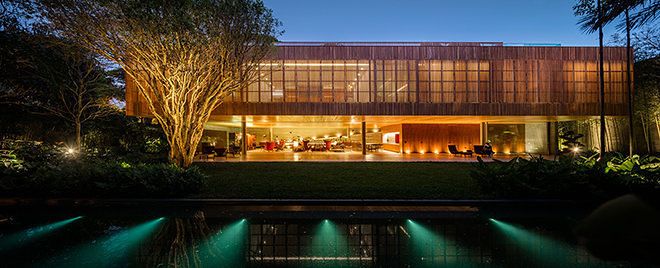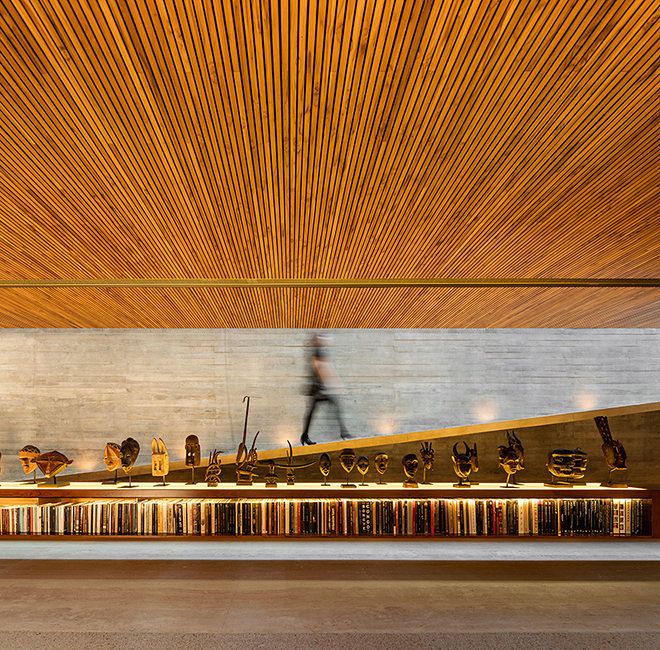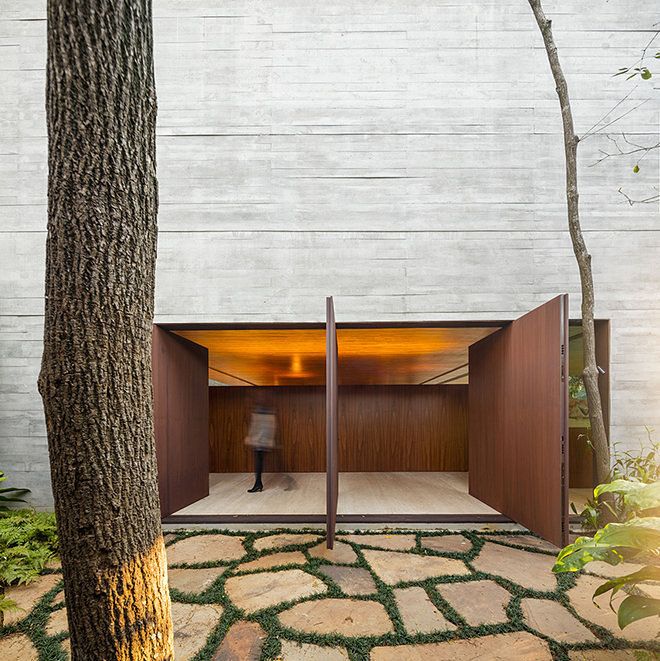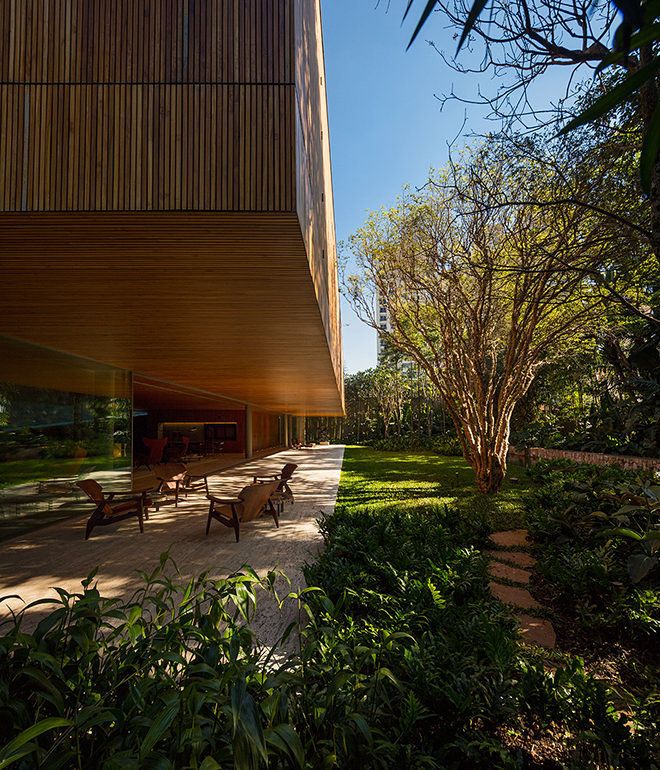This modern house in San Paolo, Brazil, is designed by the local architecture firm Studio MK27 led by architect Marcio Kogan. This house has a 25-meter-long (that’s 82 feet) ramp that connects the living room on the ground floor with rooms on the second floor. It’s a novel solution that has, in fact, provided the residence art name: the Ramp House.
An important collection of African art rests on the wooden sideboard in the living room of Ramp House, located in a quiet garden-neighbourhood in San Paolo. The owners intend to convert the place in a cultural fundation in the future, thus the antique pieces, collected over the last decades, have determined the architectural design approach for the house: the use of the social spaces reveal the african masks in a delicate exhibition experience, in which art blends with everyday objects and domestic life merges with the historical pieces without the feeling of living in a museum.
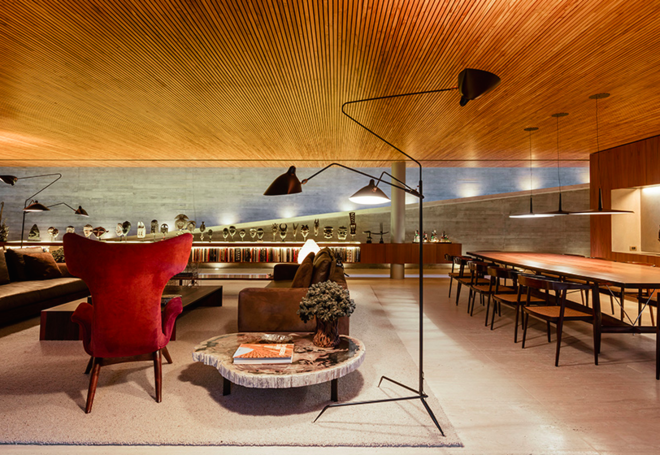
Photos by Fernando Guerra via Designboom.
A 25.50 meters long ramp – which connects the living room on the ground floor with the bedrooms on the first floor, where are also located the small home offices – organizes the internal architectural promenade and allows for observing the spaces from different perspectives. This movement between floors is made smoothly, as an interlude between the collective and the intimate areas.
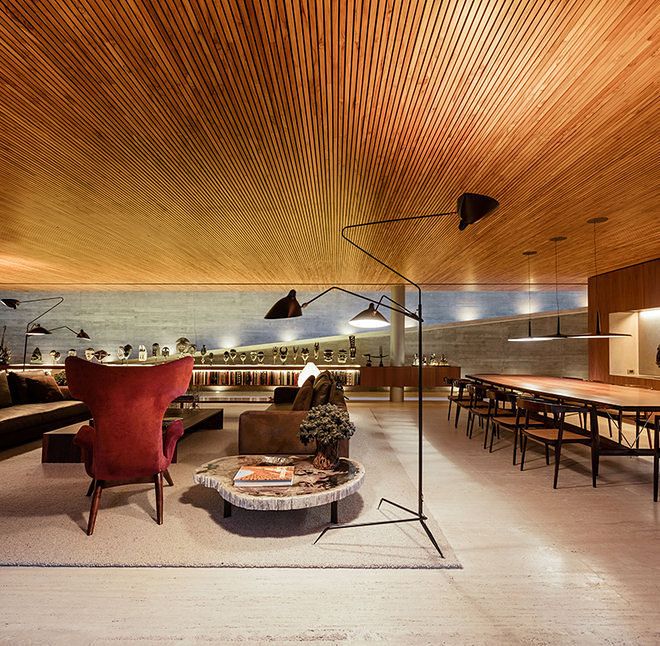
The architecture of the Ramp House promotes a radical spatial continuity between the interior and exterior not only through large panes of sliding glass doors – that can be fully opened, connecting the living room with the garden – but also through the consistency in the use of the same materials both inside and outside. The wooden facade folds back towards the interior, becoming the roof liner that, in turn, folds again at the hall by the ramp to create an inner facade.
This three-dimensional surface building, a wooden ribbon, determines the structure and the actual volume of the house: a box – made of local Brazilian timber – projecting itself outward from the dense raw concrete sidewalls. Pillars rationally distributed over the internal space complete the structural system and contribute to enable the large spans of up to 9.70 meters. Setting up the ramp’s background – and of the whole living room – another concrete wall creates an austere, minimalist environment made with raw and natural materials. The timber on the roof lining also helps to complete the spatial feeling of cosiness in the room.
The 4 meter-wide veranda – facing the garden, under the cantilever– works as a gradation between exterior and interior, and constitutes a covered but open living space, pleasant to be used in hot days. This solution dialogues with the tradition of Brazilian architecture, both colonial and modern, which used historically analogous spaces for spatial transitions.
The modern Ramp House’s project favoured the spatial continuity between inside and outside, the precise use of natural and raw materials and, above all, the possibility to exhibit in a delicate way the beautiful art collection as true architectural elements that organize the promenades. The spaces free and continuous can easily be rearranged in the future to transform the house into an institution dedicated to the collection.
